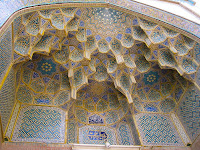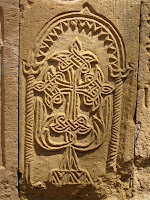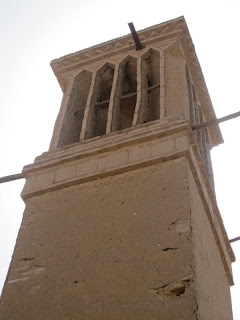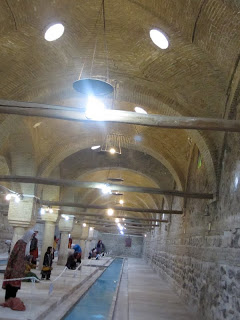Most of the 17th, 18th and 19th century palaces we saw in Iran were used as reception halls and entertainment venues. They have several features in common: they are often set a garden with flowers, fruit trees, and cypresses and with some sort of water feature; and the buildings themselves are quite elegantly designed with pavilions, domes, tile or mirrored work or both, and various other kinds of ornamentation. We saw remnants of Cyrus the Great’s palace, garden, and water channels and ponds, built at
Pasargadae around 500 BCE. So this idea of a palace set in a garden with flowing water goes way way back, as you'll see in the following six examples.
Chehel Sotun Palace, completed in 1647, Safavid Dynasty, Esfahan

This is a truly lovely palace. The name means 40 columns: 20 in the actual palace and 20 more reflected in the pool in front. Mirrored stalactites in the front entrance and beautiful Safavid paintings (and two much less refined Qajar paintings) in the reception area of the palace add to the richness and texture of the place.
Hasht Behesht Palace, completed in the 1669, Safavid Dynasty, Esfahan

This palace whose name translates as Eight Paradises, is set in Nightingale Garden. You can see the fellows cleaning out the pool in front of the palace; and we saw others replacing the still-blooming pansies for impatiens.
This palace is not as elegant on the outside as Chehel Sotun, but it is more amusing: check out the tiled story of the man with a fly on his forehead being assisted by his pet bear who is about to throw a large rock at his master’s forehead to kill the fly. No one needs to have the moral spelled out. It is here that we heard the
fellow playing his tar in one of the small first floor rooms.
Ali Qapu Palace or Magnificent Gate, early 17th century, Safavid Dynasty, Esfahan

Originally built as a Timurid (15th century) palace, it was enlarged by Shah Abbas, the Safavid builder extraordinaire. A big thank you to the internet for the outside photo of Ali Qapu. You can also see it in the
miniature. We paused in the pavilion to look out over Imam Square in the photo to the left.
And then we trudged our way up to the sixth floor to see the Music Room, so named because of the vaults cut into niches in the shape of musical instruments and vases. It was well worth the effort but we wondered how in the world the shah climbed all the steps. Apparently he would have been carried but the narrow twisting of the stair wells makes this hard to fathom.
Bagh-e Dowlat Abad, 18th century, Zand Dynasty, Yazd
I talked about this
palace (or house) in connection with the wind tower or
badgir. It was built in 1750 by Karim Khan Zand.
Bagh-e Eram Garden, 19th century, with a Qajar palace, Shiraz

This is a beautiful garden. The College of Law of Shiraz University has taken over the Qajar palace and hence it is not open to the public. We wandered through the garden admiring the cypress trees for which it is famous as well as the roses, pansies and other flowers. I loved the nice touches like the light posts. It was in this garden that I saw a group doing
calisthenics one morning.
Bagh-e Naranjestan, Orange Garden and Qavam House, 19th century, Qajar Dynasty, Shiraz
The garden here is full of flowers and of people enjoying them and each other. You can see the fountain spouting water. The house was built by an upper class merchant family, the Qavams, who worked their way into government. There are some great examples of “tea house” portraits of Qajar nobles done in tile and the mirrored porch, behind the spout, is truly something. We spotted the
Qashqa’i nomad in her bright red and gold dress in this garden.
Golestan Palace or Palace of Flowers, 19th century, Qajar Dynasty, Tehran

This was the first palace we toured on our first day in Tehran. The Qajars moved their capital to Tehran and consequently constructed various palaces and buildings suitably extravagant. We walked past the water in front of the reception area and the mirrored room with an outrageously large throne.
I heard for the first time about
Seven Color Tiles. The Qajars introduced “western” subject matter into the painting of tiles, as exemplified in the tile of two women. The Lion and the Sun was the Qajar dynasty’s royal emblem.



















































